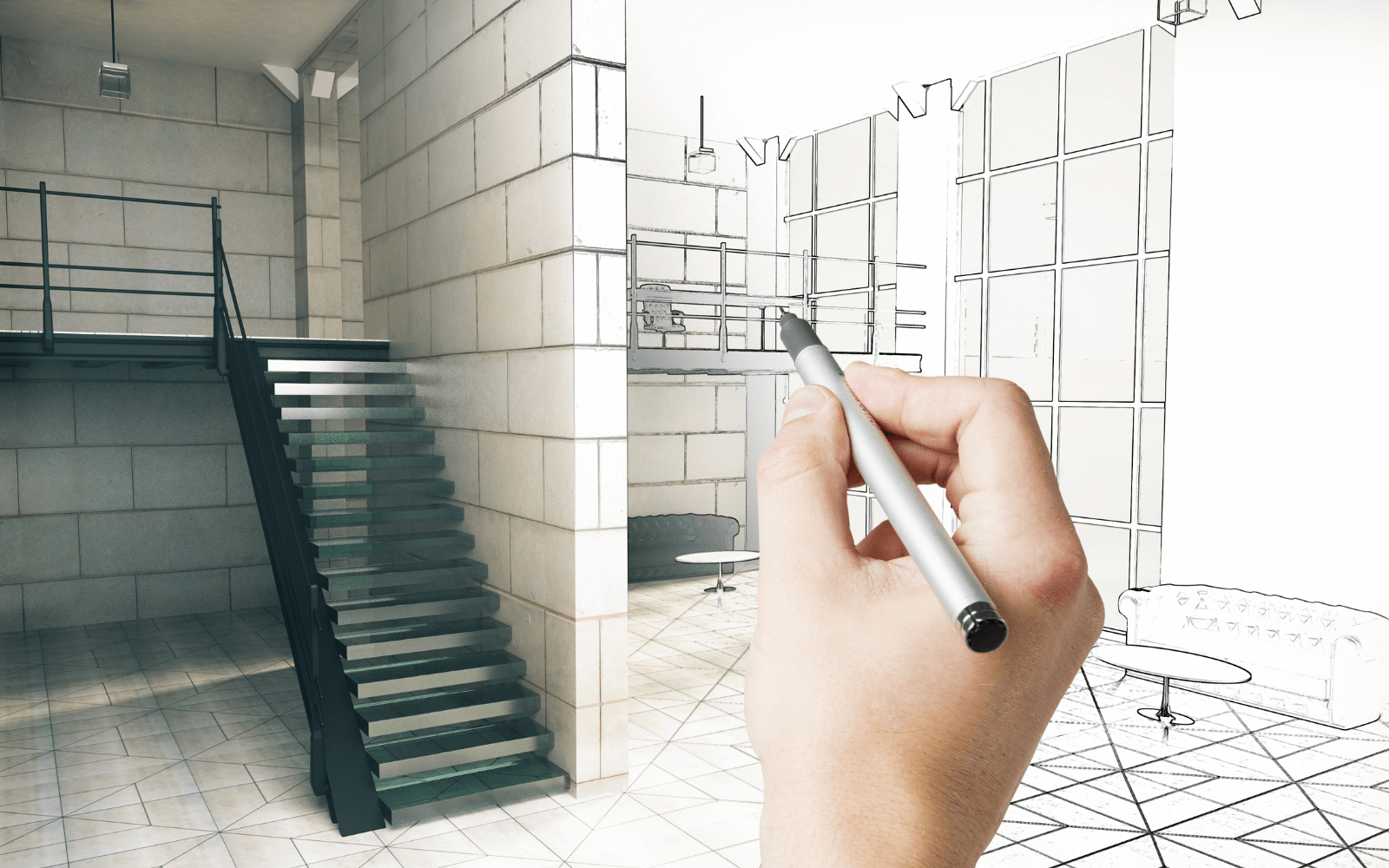How 3D Drawings Can Streamline Fit-Out Projects and Save You Time and Money.

Benefits of 3D Drawings
There are many benefits to using 3D drawings on fit-out projects. Here are a few of the most important ones: Save Time - 3D drawings save time by eliminating the need to make costly mistakes by using 2D drawings. Space Planning - 3D drawings are excellent for planning space. You can easily see how the project will look and how the different elements will fit together, which makes it easy to plan out the design and functionality of the space. Visualization - 3D drawings give you the ability to visualize the project before it is even started. Designers can take the client through the project and show how the end result will look and function. This greatly reduces the risk of the project running over budget, which can happen when clients make changes during the design process. Risk Management - 3D drawings are excellent for risk management. You can see potential problems and issues with the project before they become a problem. Easier Communication - 3D drawings make it easier to communicate with your client and other stakeholders. Design Changes - Changes or modifications during the design process are easy to make with 3D drawings. Security - Using 3D drawings can help to secure project funding.
How 3D Drawings Streamline Fit-Out Projects
In order to understand how 3D drawings streamline fit-out projects, it’s important to first understand how fit-out projects are designed. Below are the key steps in the design process: - Feasibility Study - Before the design process starts, a feasibility study will be carried out to make sure the project is; 1) Financially viable, 2) Feasible, and 3) Feasible with the client’s desired timeline. - Program Planning - Program planning is the process of creating a program that gives an overview of the design project, including the project objectives and program budget. - Concept Design - Concept design is the first step in the design process. The design team will be given the program and objectives to create the concept design for the project. - Detailed Design - Detailed design is the last step in the design process, during which the design team creates 3D drawings for the project.
How 3D Drawings Save Time and Money
3D drawings save time and money in many ways. The most common ways in which 3D drawings save time and money on fit-out projects are: Economy of Process - 3D drawings are a more efficient process than 2D drawings. They eliminate redundant work and errors, which saves time and money. Visualization - 3D visuals help you to visualize the project before it is even started, which means you don’t have to make changes later in the design process. Design changes are costly – they not only take more time but also cost money. Risk Management - Risk management is an important part of any design project. 3D drawings help you to identify potential problems and issues with the project before they become an issue. Easy Communication - Easy communication is one of the most important benefits of using 3D drawings. When your client can see the project in 3D visuals, it is much easier to discuss and make changes.
Visualizing the Project in 3D
Visualizing the project in 3D is key to success on fit-out projects. If you can’t see how the project will look, how it will function, and how it will fit together, then you can’t make any changes to improve the project. Visualizing the project in 3D is important at every stage of the design project, especially during the concept design and detailed design stages when 3D drawings are produced. At these stages, it is important to get client feedback and make changes where necessary to ensure the project can be executed successfully and within the agreed budget.
Common Types of 3D Drawings
Isometric Drawings – Isometric drawings are 2D drawings that have been rotated by 45 degrees, which makes them 3D drawings. Isometric drawings are useful for interior designers, architects, and engineers. Section Drawings – Section drawings are 2D drawings that show elements cut or cut away to reveal their internal structures. Section drawings are common in architecture and are excellent for visualizing the inside of a project. Perspective Drawings – Perspective drawings are 3D drawings that show a scene as it appears to the viewer. They are commonly used in product design, architecture, and interior design projects.
Conclusion
In summary, 3D drawings are quickly becoming the standard for fit-out projects. They help to streamline the project from start to finish and save you time and money. 3D drawings are fast, accurate, and cost-effective, giving you the ability to visualize the project before it is even started. With 3D drawings, you can easily see how the project will look, how the different elements fit together, and how the end result will look and function.

 Call
Call
 Mail
Mail